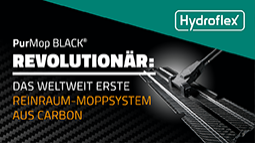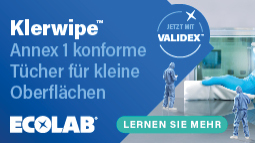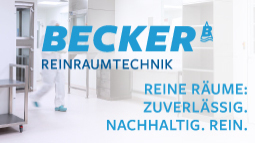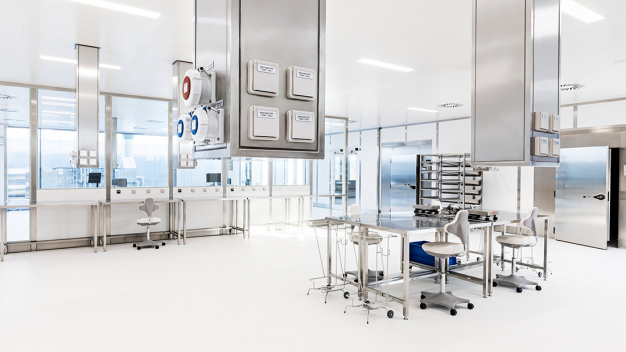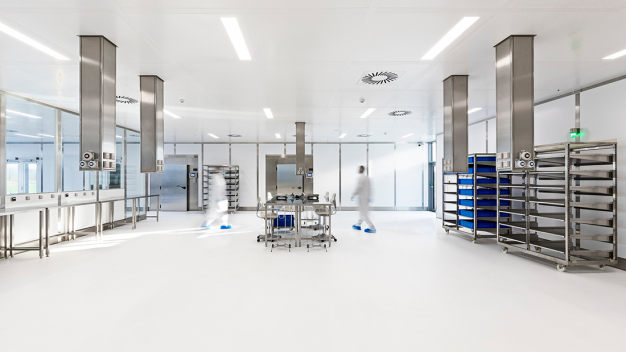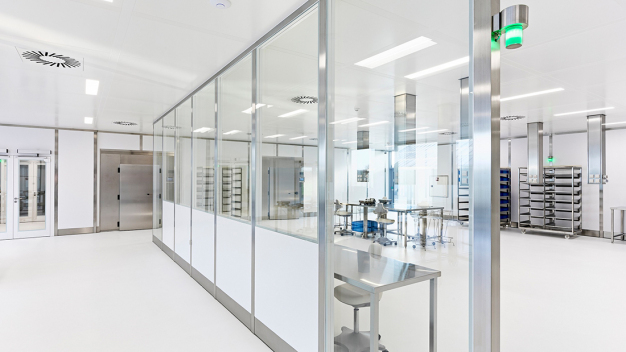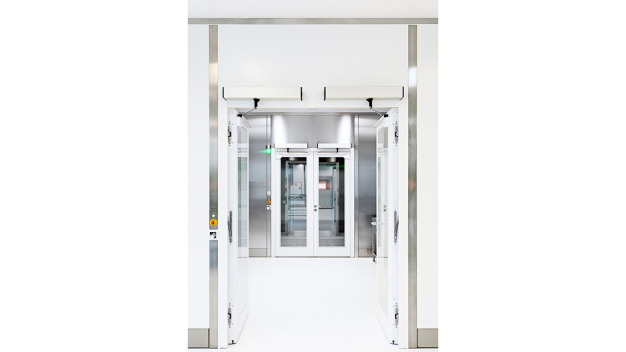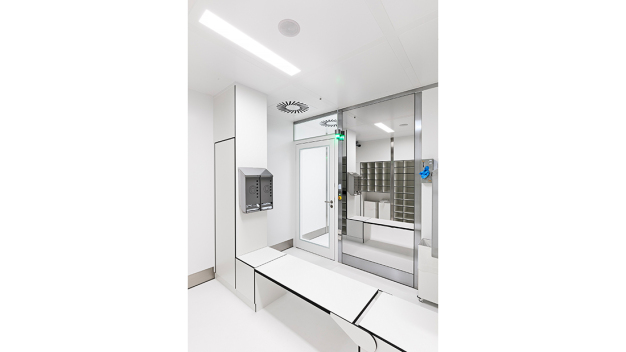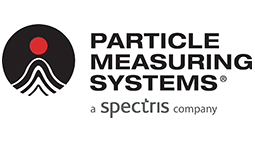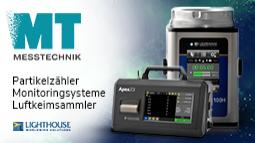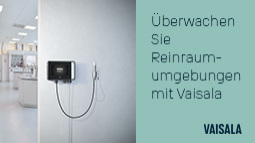- Gebäude & Räume
Modernste Reinraumtechnik für altes Heilmittel
Lindner realisiert Reinräume für Cannabisproduktion
In Dänemark produziert ein Biopharmaunternehmen Cannabiswirkstoffe für den medizinischen Gebrauch. Neben dem Anbau in Hybridgewächshäusern wird auch an verschiedenen Cannabissorten geforscht. Gemeinsam mit einem dänischen GU realisierte die Lindner SE | Reinraumtechnik nach Plänen des Architekturbüros Koppenhöfer + Partner Reinraumbereiche der Klasse ISO 9/GMP D sowie den Innenausbau von Anschlussräumen.
Am Rand einer beschaulichen dänischen Gemeinde befindet sich eine besondere Gewächshaus-Anlage: Auf mehreren tausend Quadratmetern wird von einem Biopharmaunternehmen Medizinalcannabis produziert. Nach der Fertigstellung aller Gewächshäuser könnte die Produktion der Cannabispflanzen bis auf 100 Tonnen jährlich erhöht werden. Direkt im Anschluss befinden sich auch Labore, in denen an Wirkstoffinnovationen und verschiedenen Cannabisarten geforscht wird. Auch das Unternehmen wächst stetig und so wurde das Areal um einen Neubau ergänzt. Für den Innenausbau des Reinraumbereichs zeichnete die Lindner Reinraumtechnik verantwortlich.
Modernste Reinraumtechnik für neue Therapien
Dabei kamen unterschiedliche Produkte aus dem Lindner Reinraum-Spektrum zum Einsatz, wie das begehbare Deckensystem Line 80S Typ 2, mit sichtbarem Kreuzbandraster in 80 mm Breite. Dank der Begehbarkeit können Installationen und Medienführung im Deckenhohlraum besonders einfach gewartet werden. Die Begehebene ist dabei vollständig homogen und ohne vorstehende Kanten oder Versprünge ausgeführt. Durch die reinraumgerechte Versiegelung aller Deckenfugen bietet das System ein Maximum an Dichtigkeit und stellt eine einfache und effektive Reinigung sowie Desinfektion sicher. In das Deckensystem integrierte Luftauslässe koordinieren Zu- und Abluft und sorgen für die nötige Überdruckhaltung im Raum. Die flächenbündig integrierten Lindner Langfeld-LED-Einbauleuchten bewirken eine angenehme und leistungsstarke Beleuchtung in den Laboren. Für absolute Dichtigkeit sind die Glasscheiben der Leuchten mit der Deckenplatte verbunden und umlaufend reinraumgerecht versiegelt. Das Leuchtengehäuse wird von oben aufgelegt und ist so ideal für den Einsatz in begehbaren Deckensystemen.
Edelstahl als reinraumgeeignetes Gestaltungsmittel
Das Lindner Wandsystem Pharma 80S besteht aus hochwertigem Edelstahl, teils mit Duploschliff, teils mit weißer RAL 9003-Pulverbeschichtung ausgeführt. Passend zum Deckenraster werden sie im Abstand von 1.200 mm von Edelstahlpfosten unterbrochen, wodurch sich ein optisch stimmiges Gesamtbild ergibt. Für durchgängige Transparenz im Gebäude sorgt u. a. das Türsystem Swing Pharma 80 mit Glaseinsätzen. Die Türen sind zum Teil mit automatischem Antrieb und Schleusensteuerung ausgestattet. Das Verriegelungssystem Inline 2 sorgt dafür, dass die Personenschleusen, als Zugänge zu den Reinräumen, gegeneinander verriegelt werden. So wird das Risiko von Kreuzkontamination zusätzlich minimiert. Neben den eigenen Türsystemen verbaute Lindner außerdem Schnelllauftore des Herstellers Assa Abloy, ebenfalls mit gegenseitiger Verriegelung. Edelstahlwände finden sich auch in den angrenzenden Nassräumen wieder: Hier werden die Cannabispflanzen gewaschen. An mehreren Stellen schließt das Wandsystem außerdem direkt an die Gefriertrockner an, die in die Laborwände integriert sind.
Helle Räumlichkeiten
Die Reinraummöbel stammen von Kemmlit und wurden, wie auch die gesamte Personalschleusenmöblierung, von Lindner geliefert und montiert. Eine Sonderlösung von Lindner ergänzt die Möblierung: Die nachträglich realisierten Mediensäulen wurden frei schwebend installiert und runden den Bereich auch optisch ideal ab. Die durchdachte, offene Gestaltung im neuen Laborgebäude wird durch viel natürliches Tageslicht ergänzt, das durch die Glasfassade fällt und sich dank der vielen Glaseinsätze in Türen und Trennwänden bis ins Innere des Gebäudes entfalten kann. Sowohl optisch als auch funktional beste Voraussetzungen für reinraumgerechte Verarbeitung von medizinischen Wirkstoffen.
![]()
Lindner SE | Reinraumtechnik
Bahnhofstraße 29
94424 Arnstorf
Deutschland
Telefon: +49 8723 203671
eMail: Reinraumtechnik@Lindner-Group.com
Internet: http://www.lindner-group.com

