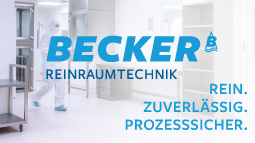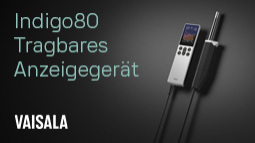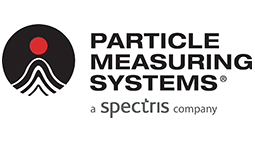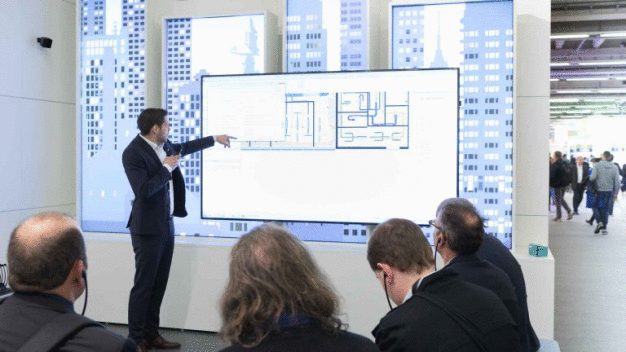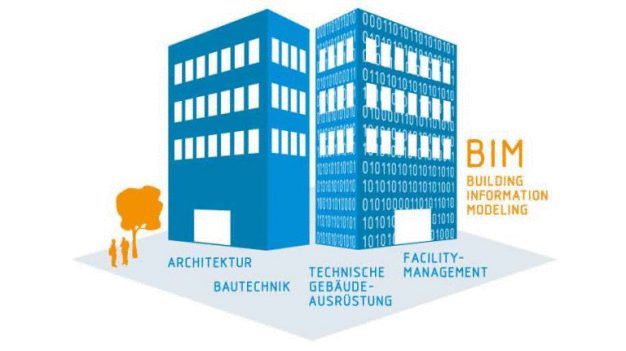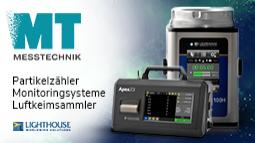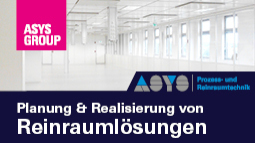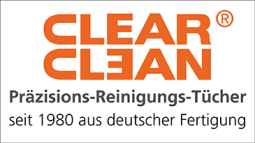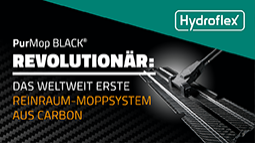- Trade fair
BIM: The formula for outstanding cleanroom planning using a virtual roundtable
Building Information Modelling (BIM) comprises a virtual roundtable for architects, engineers, laboratory planners and cleanroom specialists, airflow simulations, and much, much more. Superficially, these fields may appear to have very little in common, but that is not the case. Digital technology brings all of this together, and the VDI Association of German Engineers is already issuing new guidelines for its practical use. Current and future possibilities for the use of BIM in cleanrooms will be on display at the Cleanzone trade fair on 23 and 24 October 2018 in Frankfurt am Main.
It is not an uncommon experience: The architect utilises digital tools to design a building and prints out the CAD plan that will serve as the basis for the creation of an independent model by the structural engineer. The engineer responsible for building services engineering does the same, and this is followed by the addition of another expert specialising in cleanrooms. In other words, even in the planning phase, there are numerous points at which work may be duplicated unnecessarily, something that can lead to all manner of difficulties, such as a central ultrapure water supply line colliding with the extinguishing water line.
Digital technologies make it much easier to plan as a team
BIM (Building Information Modelling) is based on utilising a digital model so that everyone involved in the planning, construction and operation of a structure is able to work together. According to Frank Jansen, Technical Research Consultant for the VDI Society Civil Engineering and Building Services (VDI-GBG) in Düsseldorf: “This should result in a marked reduction in duplicate work and conflicts. Even so, the economic advantages do not appear for some time, at it is necessary in the beginning to invest more time in planning and communication amongst the various parties involved. It all pays off later, however, as implementation runs much more smoothly. Furthermore, financial savings will be generated in facility management throughout the service life of the facility, including through the ability to monitor and control performance data, as well as from the documentation of modifications and replacement of components. Most importantly, the quality of structures is improved.”
The progress being made in the field of digital technologies is spurring greater use of BIM in the planning process. It is true that representatives of the various fields involved have always been able to collaborate in the planning processes using pen and paper, yet in practice the ability to quickly get together around a virtual roundtable, in the cloud, for instance – even when everyone is physically far apart – has proven to be a big advantage. In addition to geometric data, BIM models also make it possible to address as many additional attributes as desired. These might include schedule proposals, cost specifications or even specific
details (such as the configuration of an airlock system, performance data for ventilation systems in cleanrooms, materials utilised, even maintenance and hygiene plans).
All of these data are useful not only for the construction process, but also for any changes that might be made at a later date. Here, a good example is offered by the frequent repurposing that takes place in clinics and hospitals, including operating rooms, and the upgrades to cleanrooms that are necessitated by legal requirements, new VDI guidelines or increasingly demanding customers. In each of these cases, having a ‘digital twin’ of the structure in question that includes the specifications for the laboratory and cleanroom facilities is quite useful.
A ventilation technology example from actual practice
The fact that BIM is an open standard represents a key advantage in practice, for when architects and ventilation technology specialists work with different programs, it is still necessary to make every piece of the puzzle fit together.
Benjamin Zielke, Research Consultant for the Hermann-Rietschel-Institut at the Technical University of Berlin, explains: “With the BIM system, I simply program an interface for this purpose. One of the aims of the overall process is to be able to run simulations at the push of a button whenever modifications or changes are necessary. It will then be possible to more efficiently plan many things that are currently based on long years of experience – and to do so with tremendous precision. The installation of excess ventilation system capacity, for example, something that results in unnecessary additional costs during both construction and operation, could be avoided right from the start.”
While BIM as an overall concept is still far from being a standard part of the cleanroom planning process, specific aspects of this concept are already in common use. One of these involves airflow simulations.
Heimo Müller, who works for Carinthian Tech Research in St. Magdalen, Austria, knows from his own experience: “Today this is primarily utilised when there are specific difficulties that need to be remedied. A good example of this is offered by the occurrence of contamination or excessive particle concentrations. Airflow simulations allow to us gain a better understanding of problems in flues, glove boxes and the cleanroom as a whole, so that we can find solutions more quickly. Even so, trying to replicate an entire cleanroom using physical models and numerical procedures would take a great deal of time, which is why we take a step-by-step approach to address the key issue, by simulating the actual situation, taking measurements and performing comparisons with the model, then simulating various geometries in order to find a solution to the problem. I could imagine designing an entire cleanroom on the basis of pure simulations, but I do not believe it would make a great deal of sense.
There's a lot happening in the field of Building Information Modelling
There is still a huge gap between current practice and the tremendous potential offered by BIM, but the VDI Association of German Engineers is already providing tools to close it. The VDI 3805 guideline series ‘Product Data Exchange in Building Services’ for this field has been in existence for decades, and it can justifiably be seen as a very early building block for the BIM concept.
There are currently eleven guideline projects related to BIM under way as part of the VDI 2552 series – these range from fundamentals, terminology and definitions to data management, data exchange and information requirements for the contracting party. Three to four new publications are planned for this year alone, and there is a continuous process of exchange with international standards committees.
The Cleanzone trade fair on Tuesday and Wednesday, 23/24 October 2018 in Frankfurt am Main, presents an excellent opportunity to find out more about the possibilities offered by Building Information Modelling for planning and upgrading cleanrooms.
![]()
cleanzone
Messe Frankfurt Exhibition GmbH
Ludwig-Erhard-Anlage 1
60327 Frankfurt am Main
Germany
Phone: +49 69 75756290
Fax: +49 69 757596290
email: anja.diete@messefrankfurt.com
Internet: https://cleanzone.messefrankfurt.com

